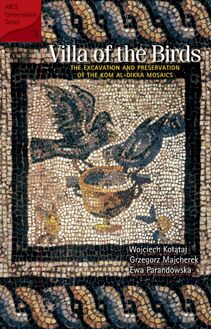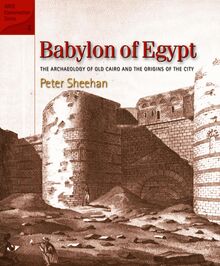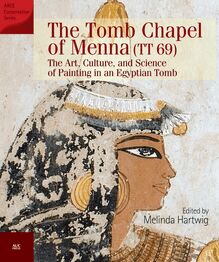-
 Univers
Univers
-
 Ebooks
Ebooks
-
 Livres audio
Livres audio
-
 Presse
Presse
-
 Podcasts
Podcasts
-
 BD
BD
-
 Documents
Documents
-
- Cours
- Révisions
- Ressources pédagogiques
- Sciences de l’éducation
- Manuels scolaires
- Langues
- Travaux de classe
- Annales de BEP
- Etudes supérieures
- Maternelle et primaire
- Fiches de lecture
- Orientation scolaire
- Méthodologie
- Corrigés de devoir
- Annales d’examens et concours
- Annales du bac
- Annales du brevet
- Rapports de stage
La lecture à portée de main
Vous pourrez modifier la taille du texte de cet ouvrage
Découvre YouScribe en t'inscrivant gratuitement
Je m'inscrisVilla of the Birds , livre ebook
Découvre YouScribe en t'inscrivant gratuitement
Je m'inscrisEn savoir plus
Vous pourrez modifier la taille du texte de cet ouvrage
En savoir plus

Description
This fascinating book describes the excavation and preservation of three early Roman villas in Egypt's ancient port city of Alexandria. Chronicling the work of the Polish Archaeological Mission in Alexandria, Villa of the Birds is an engaging and informative account of how these ancient dwellings were unearthed, and how the famous mosaic floors were brought to light two thousand years after they were laid.
With the expert guidance of the archaeologists responsible for the excavation, the reader is led through layers of clues reaching ten meters below today's street level, and to an in-depth appreciation of this extraordinary site's rich history.
Drawing directly on their work with the Polish Archeological Mission, the authors describe in detail the excavation of the housing areas, as well as the baths, the gymnasia, and the theater that comprise the villa complex.
Villa of the Birds reconstructs not only the villas themselves, with their magnificent mosaics, but also the history of how they were built and used, and ultimately how they were destroyed by fire. The book is richly illustrated with detailed floor plans as well as spectacular color photographs of the mosaics themselves.
American Research Center in Egypt Conservation Series 3
Sujets
Informations
| Publié par | The American University in Cairo Press |
| Date de parution | 01 novembre 2007 |
| Nombre de lectures | 2 |
| EAN13 | 9781617976087 |
| Langue | English |
| Poids de l'ouvrage | 4 Mo |
Informations légales : prix de location à la page 0,1500€. Cette information est donnée uniquement à titre indicatif conformément à la législation en vigueur.
Extrait
Villa of the Birds
American Research Center in Egypt Conservation Series
3
Villa of the Birds
The Excavation and Preservation of the Kom al-Dikka Mosaics
Wojciech Kolataj, Grzegorz Majcherek, and Ewa Parandowska
An American Research Center in Egypt Edition
The American University in Cairo Press Cairo • New York
Photography credits:
Edwin C. Brock: figs. 2, 4, 5, 7, 8, 13, 18, 21, 22, 23, 26, 27, 29, 31, 32, 34, 43, 49, 50, 63, 72, 77, 80, 81, 84; Waldemar Jerke: figs. 9, 16, 17, 36, 37, 40–42, 44, 52–58 (left); Wojciech Kołątaj: figs. 24, 28, 47, 52–58 (right), 61, 62, 64, 71, 79.
First published in 2007 by
The American University in Cairo Press
113 Sharia Kasr el Aini, Cairo, Egypt
420 Fifth Avenue, New York, NY 10018
www.aucpress.com
Copyright © 2007 by American Research Center in Egypt, Inc.
2 Midan Simon Bolivar, Garden City, Cairo, Egypt
8700 Crownhill Blvd. Suite 507, San Antonio, TX 78209
All rights reserved. No part of this publication may be reproduced, stored in a retrieval system, or transmitted in any form or by any means, electronic, mechanical, photocopying, recording, or otherwise, without the prior written permission of the publisher.
This publication was made possible through support provided by the Office of Environment and Infrastructure/Environment and Engineering (EI/EE), USAID/Egypt, United States Agency for International Development, under the terms of Grant No. 263-G-00-93-00089-00. The opinions expressed herein are those of the author and do not necessarily reflect the views of the U.S. Agency for International Development.
Dar el Kutub No. 24593/06
ISBN 978 977 416 076 9
Dar el Kutub Cataloging-in-Publication Data
Kołataj, Wojciech
Villa of the Birds: The Excavation and Preservation of the Kom al-Dikka Mosaics / Wojciech Kołątaj, Grzegorz Majcherek, Ewa Parandowska.—Cairo: The American University in Cairo Press, 2007
p. cm.
ISBN 977 416 076 2
1.Excavations (archaeology) I. Title
930.10283
1 2 3 4 5 6 7 8 9 10 12 11 10 09 08 07
Designed by Sally Boylan/AUC Press Design Center
Contents
Illustrations
Introduction
1. Archaeological Research Work Grzegorz Majcherek
Topography
Summary of the Excavations
The Mosaic Floors
2. Mosaics Conservation Work Ewa Parandowska
Condition of the Mosaics
The Treatment
Conservation Measures
Aeration and Drainage
3. Architectural and Functional Assumptions Wojciech Kołątaj
Shelter Design and Construction
Early Roman Villa Alpha–Conservation Procedures
4. The Shelter Design Wojciech Kołątaj
Roof Structure
Roofing
Niche Construction
Panel Glass Walls
Footbridge Construction
Drainage System
Glossary
Notes
Bibliography
Index
Illustrations
Figures
1. Alexandria, city center. Location of the Kom al-Dikka site.
2. General view of the shelter location, looking west.
3. General layout of the Kom al-Dikka site.
4. Late Roman/Byzantine Building B, looking north.
5. Late Roman/Byzantine Building B, partition wall, looking west.
6. Plan of the Late Roman/Byzantine Buildings B and F.
7. Late Roman/Byzantine Building F, pavement in Room F2.
8. Late Roman Amphorae 4, discovered in Room F1.
9. Late Roman/Byzantine lamp, Frog-type, discovered in Room F2.
10. Late Roman/Byzantine Amphora 4 found in Room F1.
11. Late Roman/Byzantine pottery found in Building F.
12. Early Roman Villa alpha, plan of existing remains.
13. Early Roman Villa alpha, limestone cornice found in the courtyard.
14. Roman pottery from Villa alpha.
15. Stratigraphical sequence in Rooms 2 and 3.
16. Bronze coin of Hadrian, reg. No. 4462.
17. Bronze coin of Trajan, reg. No. 4464.
18. Bichrome mosaic α-2, looking south.
19. Mosaic α-2, existing conditions record.
20. Mosaic α-3, existing conditions record.
21. Mosaic α-3, fragment of bichrome semis.
22. Mosaic α-3, the triclinium floor, looking east.
23. Mosaic α-3, fragment of the opus sectile field.
24. Mosaic α-3, fragment of the opus sectile bedding.
25. Mosaic α-5, existing conditions record.
26. Mosaic α-5, fragment of bichrome geometric pattern.
27. Mosaic α-5, multicolored field with bird panels.
28. Mosaic α-5, fragment of the guilloche border.
29. Mosaic α-6, fragment of a scroll and geometric border.
30. Mosaic α-6, existing conditions record.
31. Mosaic α-6, emblema with a panther, showing previous reconstructions.
32. Mosaics α-2, α-3 and α-5, after temporary protection.
33. Mosaic α-2, conservation record.
34. Mosaic α-2, after conservation.
35. Mosaic α-2, stratigraphical section.
36. Mosaic α-2, lacuna prepared for reconstruction.
37. Mosaic α-2, lacuna after reconstruction.
38. Mosaic α-3, opus tesselatum, stratigraphical section.
39. Mosaic α-3, conservation record.
40. Mosaic α-3, bedding cracking due to ground subsidence.
41. Mosaic α-3, the same fragment during restoration.
42. Northern part of mosaic α-3, with ancient repair.
43. Mosaic α-3, modern repair of lacuna filled with cement and bigger tesserae.
44. Mosaic α-3, part of the opus sectile floor during conservation.
45. Mosaic α-3, theoretical reconstruction.
46. Mosaic α-3 opus sectile part, stratigraphical section.
47. Mosaic α-3, opus sectile fragment before and after conservation.
48. Mosaic α-5, conservation record.
49. Mosaics α-2 and a-5 before conservation.
50. Mosaic α-5, panels with birds before and after conservation.
51. Mosaic α-5, stratigraphical section.
52. Mosaic α-5, panel with duck before and after conservation.
53. Mosaic α-5, panel with parrot before and after conservation.
54. Mosaic α-5, panel with peacock before and after conservation.
55. Mosaic α-5, panel with pigeon before and conservation.
56. Mosaic α-5, panel with two pigeons before and after conservation.
57. Mosaic α-5, panel with quail before and after conservation.
58. Mosaic α-5, panel with purple gallinule before and after conservation.
59. Mosaic α-6, conservation record.
60. Mosaic α-6, stratigraphical section.
61. Fragment of mosaic α-6, condition documented by tracing prior to lifting of the mosaic section.
62. Fragment of mosaic α-6 before and after conservation.
63. Mosaic α-7, during cleaning.
64. Shelter among the Byzantine architecture east of R4 street.
65. Domestic architectural complex.
66. Shelter ground floor plan.
67. Scheme of the shelter.
68. Section of the shelter, looking north.
69. East elevation, concept design superimposed over a photograph of the site.
70. West elevation.
71. Early Roman and Byzantine walls after reconstruction, looking east.
72. Southern wall of the Byzantine Room B1, before removal.
73. Niche situation within the shelter.
74. Section of the shelter, looking south.
75. Section of the shelter, looking east, showing the niche with the Panther Mosaic α-6.
76. Section of the shelter, looking east.
77. Wooden form for southern concrete beam.
78. Roof construction.
79. Southern beam reinforcement during assembly.
80. Moving assembled trusses to their final positions.
81. Final stage of roof construction.
82. Niche construction, ground plan, lower level.
83. Niche construction, ground plan, upper level.
84. Byzantine wall set over mosaic in Room 6.
85. Niche construction, section 1.
86. Niche construction, section 2.
87. Building F, dismantled wall adjoining courtyard, eastern elevation.
88. Footbridge construction.
Color Plates
Eastern part of the Kom al-Dikka site
Mos
-
 Univers
Univers
-
 Ebooks
Ebooks
-
 Livres audio
Livres audio
-
 Presse
Presse
-
 Podcasts
Podcasts
-
 BD
BD
-
 Documents
Documents
-
Jeunesse
-
Littérature
-
Ressources professionnelles
-
Santé et bien-être
-
Savoirs
-
Education
-
Loisirs et hobbies
-
Art, musique et cinéma
-
Actualité et débat de société
-
Jeunesse
-
Littérature
-
Ressources professionnelles
-
Santé et bien-être
-
Savoirs
-
Education
-
Loisirs et hobbies
-
Art, musique et cinéma
-
Actualité et débat de société
-
Actualités
-
Lifestyle
-
Presse jeunesse
-
Presse professionnelle
-
Pratique
-
Presse sportive
-
Presse internationale
-
Culture & Médias
-
Action et Aventures
-
Science-fiction et Fantasy
-
Société
-
Jeunesse
-
Littérature
-
Ressources professionnelles
-
Santé et bien-être
-
Savoirs
-
Education
-
Loisirs et hobbies
-
Art, musique et cinéma
-
Actualité et débat de société
- Cours
- Révisions
- Ressources pédagogiques
- Sciences de l’éducation
- Manuels scolaires
- Langues
- Travaux de classe
- Annales de BEP
- Etudes supérieures
- Maternelle et primaire
- Fiches de lecture
- Orientation scolaire
- Méthodologie
- Corrigés de devoir
- Annales d’examens et concours
- Annales du bac
- Annales du brevet
- Rapports de stage








