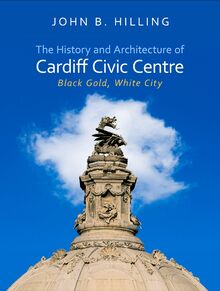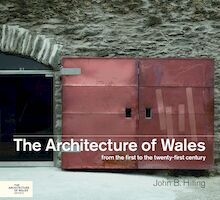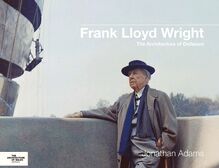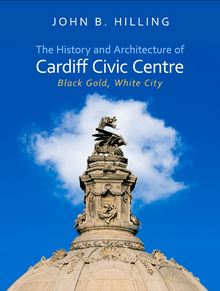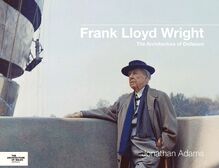-
 Univers
Univers
-
 Ebooks
Ebooks
-
 Livres audio
Livres audio
-
 Presse
Presse
-
 Podcasts
Podcasts
-
 BD
BD
-
 Documents
Documents
-
- Cours
- Révisions
- Ressources pédagogiques
- Sciences de l’éducation
- Manuels scolaires
- Langues
- Travaux de classe
- Annales de BEP
- Etudes supérieures
- Maternelle et primaire
- Fiches de lecture
- Orientation scolaire
- Méthodologie
- Corrigés de devoir
- Annales d’examens et concours
- Annales du bac
- Annales du brevet
- Rapports de stage
La lecture à portée de main
Vous pourrez modifier la taille du texte de cet ouvrage
Découvre YouScribe en t'inscrivant gratuitement
Je m'inscrisDécouvre YouScribe en t'inscrivant gratuitement
Je m'inscrisEn savoir plus
Vous pourrez modifier la taille du texte de cet ouvrage
En savoir plus

Description
The story of Frank Lloyd Wright’s life is no less astounding than his greatest architectural works. He enmeshed himself eagerly in myth and hearsay, and revelled in the extravagance of his creative persona. Throughout his long career, Wright strongly resisted the suggestion that his accomplishments owed anything to earthly influences. As much as he wanted his achievements to be recognised, he wanted them to be unaccountable – but they are not. This book reveals for the first time how his unbreakable self-belief and startling creative defiance both originated in the liberal religious and philosophical attitudes woven into his personality during his childhood – deliberately so by his mother and by his many aunts and uncles, to honour the fierce Welsh radicalism of their ancestors.
Acknowledgements
Family Tree: Significant Ancestors of Frank Lloyd Wright
Timeline
Introduction
Part 1 The Church in the Wilderness
Chapter 1 A Rural Enlightenment
Chapter 2 Bards of Liberty
Chapter 3 Remittance
Part 2 Lloyd Jones
Chapter 4 Lessons in the Land of the Free
Chapter 5 The Valley
Chapter 6 Anna had Chosen an Englishman
Chapter 7 A Child’s Garden
Chapter 8 The Book of Creation
Part 3 Lloyd Wright
Chapter 9 The Grammar of Ornament
Chapter 10 Simplicity and Repose
Chapter 11 Spoiled First by Birth
Chapter 12 Art and Craft of the Machine
Chapter 13 The Protestant
Chapter 14 The Shape-Shifter
Chapter 15 The Genius
Chapter 16 The Unitarian
Chapter 17 The Welshman
Bibliography
Image Accreditation
Sujets
Informations
| Publié par | University of Wales Press |
| Date de parution | 15 septembre 2022 |
| Nombre de lectures | 0 |
| EAN13 | 9781786839152 |
| Langue | English |
| Poids de l'ouvrage | 1 Mo |
Informations légales : prix de location à la page 0,1500€. Cette information est donnée uniquement à titre indicatif conformément à la législation en vigueur.
Extrait
General Editor
– Mary Wrenn Former Director, RSAW
Series Editors
– Bella Kerr
– David Thomas
Advisory Panel
– Irena Bauman, Consultant, Bauman Lyons Architects; Director, MassBespoke
– Richard Parnaby, formerly Professor of Architecture, UWE Bristol and University of Wales Trinity Saint David
– Alan Powers, author and architectural historian
– Ian Pritchard, Secretary General, Architects Council of Europe (ACE)
– Professor Damian Walford Davies, Deputy Vice-Chancellor, Cardiff University
Frank Lloyd Wright
The Architecture of Defiance
Jonathan Adams
© Jonathan Adams, 2022
All rights reserved. No part of this book may be reproduced in any material form (including photocopying or storing it in any medium by electronic means and whether or not transiently or incidentally to some other use of this publication) without the written permission of the copyright owner. Applications for the copyright owner’s written permission to reproduce any part of this publication should be addressed to the University of Wales Press, University Registry, King Edward VII Avenue, Cardiff, CF10 3NS.
www.uwp.co.uk
British Library CIP Data
A catalogue record for this book is available from the British Library
ISBN 978-1-78683-913-8
eISBN 978-1-78683-915-2
The right of Jonathan Adams to be identified as author of this work has been asserted in accordance with sections 77 and 79 of the Copyright, Designs and Patents Act 1988.
The publisher has no responsibility for the persistence or accuracy of URLs for any external or third-party internet websites referred to in this book, and does not guarantee that any content on such websites is, or will remain, accurate or appropriate.
Cover image:
Frank Lloyd Wright at the construction of the Solomon R. Guggenheim Museum, New York.
Photograph by William H. Short © Solomon R. Guggenheim Foundation, New York.
All Rights Reserved.
To Hazel and to Harri and Lowri and their Mamgu and Tadcu
Contents
Taliesin , by Gillian Clarke
General Editor’s Preface
Acknowledgements
List of Illustrations
Family Tree: Significant Ancestors of Frank Lloyd Wright
Introduction
Part 1 The Church in the Wilderness
1 A Rural Enlightenment
2 Bards of Liberty
3 Remittance
Part 2 Lloyd Jones
4 Lessons in the Land of the Free
5 The Valley
6 Anna Had Chosen an Englishman
7 A Child’s Garden
8 The Book of Creation
Part 3 Lloyd Wright
9 The Grammar of Ornament
10 Simplicity and Repose
11 Spoiled, First by Birth
12 Art and Craft of the Machine
13 The Protestant
14 The Shape-Shifter
15 The Genius
16 The Unitarian
17 The Welshman
Timeline
Select Bibliography
Image Accreditation
Taliesin
Frank Lloyd Wright 1867–1959
A house on a hill, Spring Green, Wisconsin.
From an outcrop of rock, an outcry of water,
he would curb the stone, harness the light of the sun,
bridle the great horse of the river,
raise walls, wings, walkways, terraces, a tower,
slabbed stone horizons on the shining brow.
The mark was on him before birth,
that single drop of gold his mother brought
across the Atlantic in the hold of her heart
from the old home in Ceredigion,
for her imagined boy, her child,
man of her making who would shape a world.
Raised in the old language, the old stories,
he learned his lines from the growth-rings of trees,
wind over water, sandbars, river-currents,
rhythms of rock beneath the ground he stood on,
colours of the earth, his favourite red
the rusting zinc of old Welsh barns, of twlc and beudy .
Taliesin , house of light, of space and vista,
corners for contemplation, halls for fiesta.
He sang a new architecture
from the old, in perfect metre.
Gillian Clarke
twlc and beudy : pigsty and cow house
Reproduced courtesy of Gillian Clarke and Carcanet Press Ltd.
General Editor’s Preface
Given the conventional image of Wales as a land of song and poetry, architecture and the visual arts can be easily overlooked, a neglected poor relation to the country’s seductive musical and literary traditions. Relatively little has been published about the architectural heritage of our nation, despite the fact that buildings and places have been created in Wales that bear comparison with contemporaneous examples elsewhere, produced by architects engaged in the same wider cultural currents and discourse. There are many reasons for this: Wales has so often been judged as being too small, too homely, or simply not distinctive or fashionable enough to attract the sustained attention of architectural critics and historians. Add to this a lack of consistent patronage and a deeply ingrained Nonconformist tradition that discourages any form of showing off, and it is not surprising perhaps that we lack a more complete record of the architectural achievements of past generations.
Of course, the truth is that Wales has a rich built heritage, from the medieval to the modern. Its architectural character is very different from that of the other nations of the British Isles, and it is this very distinctiveness that deserves to be celebrated. In 2016 the Royal Society of Architects in Wales and the University of Wales Press launched a series of books exploring the architecture of Wales, seeking to add new chapters to the evolving story of the buildings, places and spaces of our ‘damp, demanding and obsessively interesting country’. 1
Now, in the third book in the series, we are delighted to extend the scope of the project beyond the geographical boundaries of Wales, by exploring the influence of Frank Lloyd Wright’s Welsh roots and Unitarian upbringing on his creative achievements.
Mary Wrenn
Acknowledgements
Great appreciation and gratitude for the friendship, encouragement and patience of Rev. Cen Llwyd (29 March 1952–6 June 2022).
Y cleniaf o’r eithafwyr - arweinydd
ar drin yr heddychwyr;
Y gwiriaf o’r gwladgarwyr:
sicrach, cadarnach na dur.
My very grateful thanks to Prof. Simon Unwin, Gary Roberts, Mary Wrenn, David Thomas, pensaer, Dr Muriel Adams and Dr Sam Adams. Thanks also to Sarah Lewis of the University of Wales Press and to Elinor Weekley and her team at the Royal Society of Architects in Wales for their perseverance and assistance.
Many thanks to Yvonne and Eifion Davies, Drefach, who allowed me to use the unique research of Dr Evan James into the Cardiganshire ancestry of the Lloyd Jones family. Thanks also to Mary Lloyd Jones of Hillside for her kind contribution to my understanding of the family tree. I am grateful to John Meirion Jones both for taking the trouble to make a record of his conversation with Nansi Martin and for his generosity in sharing it with me.
I am grateful to Nancy Durgin and the Friends of Albion Academy for helping me to account, eventually, for the missing years of Hannah Lloyd Jones. Thanks to March Schweitzer and all of the Friends of the First Unitarian Meeting House of Madison for their kindness, help and advice.
For their generous assistance with my research, many thanks to Christopher True at Northwest Architectural Archive, Rachel Hunt at Portmeirion, Peter Clash, David Barnes, Simon Evans and the Ceredigion Archive; to Dr Lynn Williams and Jane Turnbull O’Connor. Thanks to Louis Wiehle for sharing his unique knowledge of the Romeo and Juliet Windmill,
I am indebted to the Wright experts whose original research I have drawn upon, in particular Anthony Alofsin, Mary Jane Hamilton, Donald Leslie Johnson, Joseph Siry, Meryl Secrest, Roger Friedland and Harold Zellman. Thanks also to the Avery Architectural and Fine Arts Library and The Getty Research Centre for helping me access the Taliesin Correspondence while trapped by the first lockdown.
I’m grateful to Prof. D. Densil Morgan for reading and improving the draft manuscript, and for sharing his theological expertise. Thanks to Dr Mary-Ann Constantine and to Dr Catherine Charnell-White for sharing their knowledge of the life and exploits of Iolo Morganwg; to the Frank Lloyd Wright Foundation, to David Bagnall and the Frank Lloyd Wright Trust, to the Frank Lloyd Wright Building Conservancy, to Oak Park Public Library, to Unity Chapel Inc., and to Georgia Snoke, Mark Hertzberg and George Hall for their kind assistance.
For their generosity in permitting me to reproduce important archive photographs, I would like to thank Dixie Guerrero and Erica Stoller, the West Penn Conservancy, Utah Department of Heritage and Arts, and Douglas Steiner, curator of the Steiner Archive of Frank Lloyd Wright, the most impressive online resource available. Thanks also to Regina Albanese of the Dana-Thomas Foundation, Filipo Fici, Gunny Harbo, Laszlo Regos, Melinda Larson, Nick James and Jen Jones for allowing me to use their imagery. Thank you to Siôn Aled for allowing me to use his englyn in memory of Cen Llwyd.
Thanks to Adrian Davies of BBC Wales and Paul Islwyn Thomas of Wildflame Production for giving me the opportunity to visit so many of the most important of Frank Lloyd Wright’s buildings. Thanks and fond regards to Ian Jones and Huw Talfryn Walters for sharing that experience with me, and thanks to all of them for setting me off on the path that has led to this publication.
List of Illustrations
Figures
Fig. 1.1. Map of Wales.
Fig. 1.2. Map of Y Smotyn Du , the ‘Black Spot’ of Unitarianism, south Ceredigion.
Fig. 3.1. Detail from Thomas Budgen’s map of Cardiganshire, 1811.
Fig. 4.1. Inland migration journey of the Lloyd Jones family.
Fig. 4.2. Plat map of Ixonia Township, 1887.
Fig. 5.1. Map showing approximate locations of the Jones Farms, after 1857.
Fig. 5.2. Topography of ‘Jones Valley’.
Fig. 8.1. A student technical drawing, signed ‘F.LL.W.’
Fig. 9.1. Detail from a street map of Metropolitan Chicago, 1888.
Fig. 10.1. Plans of the Oak Park Home and Studio, c .1889.
Fig. 10.2. Milwaukee Public Library competition drawing, Frank Lloyd Wright, 1893.
Fig. 10.3. Souvenir map of the ‘World’s Columbian Exposition’, Chicago
-
 Univers
Univers
-
 Ebooks
Ebooks
-
 Livres audio
Livres audio
-
 Presse
Presse
-
 Podcasts
Podcasts
-
 BD
BD
-
 Documents
Documents
-
Jeunesse
-
Littérature
-
Ressources professionnelles
-
Santé et bien-être
-
Savoirs
-
Education
-
Loisirs et hobbies
-
Art, musique et cinéma
-
Actualité et débat de société
-
Jeunesse
-
Littérature
-
Ressources professionnelles
-
Santé et bien-être
-
Savoirs
-
Education
-
Loisirs et hobbies
-
Art, musique et cinéma
-
Actualité et débat de société
-
Actualités
-
Lifestyle
-
Presse jeunesse
-
Presse professionnelle
-
Pratique
-
Presse sportive
-
Presse internationale
-
Culture & Médias
-
Action et Aventures
-
Science-fiction et Fantasy
-
Société
-
Jeunesse
-
Littérature
-
Ressources professionnelles
-
Santé et bien-être
-
Savoirs
-
Education
-
Loisirs et hobbies
-
Art, musique et cinéma
-
Actualité et débat de société
- Cours
- Révisions
- Ressources pédagogiques
- Sciences de l’éducation
- Manuels scolaires
- Langues
- Travaux de classe
- Annales de BEP
- Etudes supérieures
- Maternelle et primaire
- Fiches de lecture
- Orientation scolaire
- Méthodologie
- Corrigés de devoir
- Annales d’examens et concours
- Annales du bac
- Annales du brevet
- Rapports de stage
